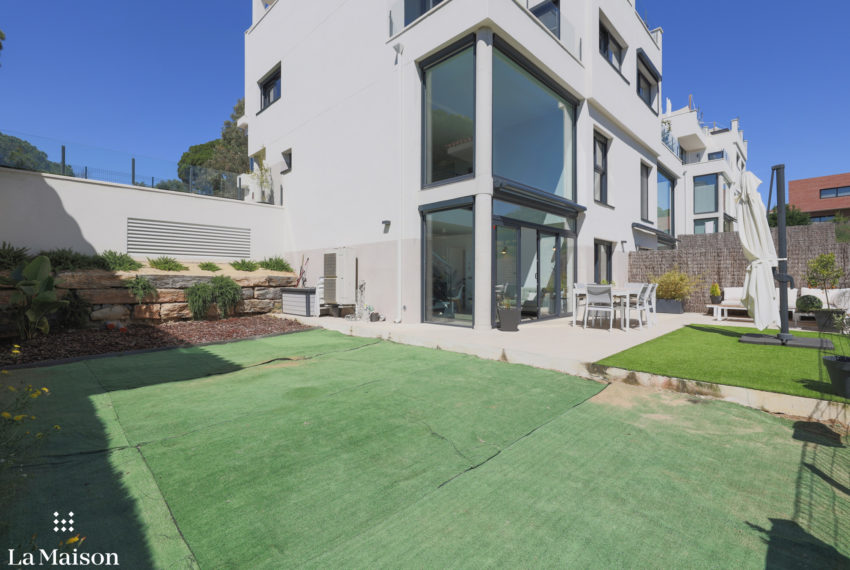Descripción
This home combines several factors that will make its new owners fall in love with it: Location and architecture.
Functional architecture in which efficiency and practicality predominate. The architect in charge of the project designed these homes with a very specific type of client in mind: Families looking for a designer home, in the town itself, with services close at hand, looking for a rational, functional, efficient and low-maintenance home.
It has all the advantages of a flat and the best of a single-family house, a home designed for people who flee from the crowds of large communities of neighbours and are looking for a quiet environment with lots of privacy.
It is the only multi-family building in the whole urbanisation, an environment of tranquillity and unequalled panoramic views.
Small community, only 4 houses in each of the buildings.
No communal areas: Each property has its own private terrace or garden.
The house is divided into 2 floors, both open to the sea and with large windows. The great advantage is its private garden. The dominant position of the plot over the rest of the houses in the urbanization, provides panoramic views in any of its rooms.
The first thing that catches the eye is its parking ‘Box’ type, with private door, capacity for 2 cars, motorbikes, bicycles and everything you need. From the parking we access to the main floor of the house, where we find a living-dining room of 34m2 exterior to the garden, open plan kitchen and suite of 20m2.
What is really impressive is the living room with double height ceilings, garden level, a large window to the ceiling and open study above.
On the upper floor we find the night area, composed of 1 double suite of 20m2 and 2 bedrooms (10m2, 13m2) and 2 bathrooms (one en suite), all with spectacular views










































