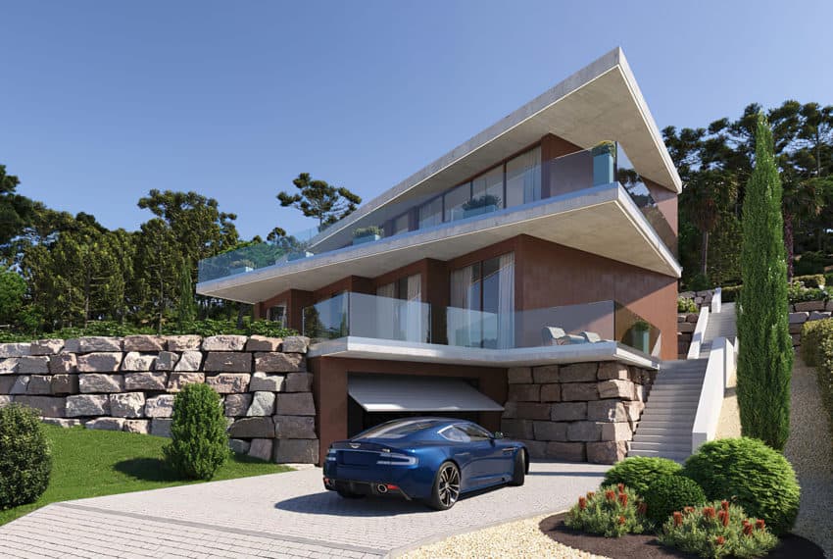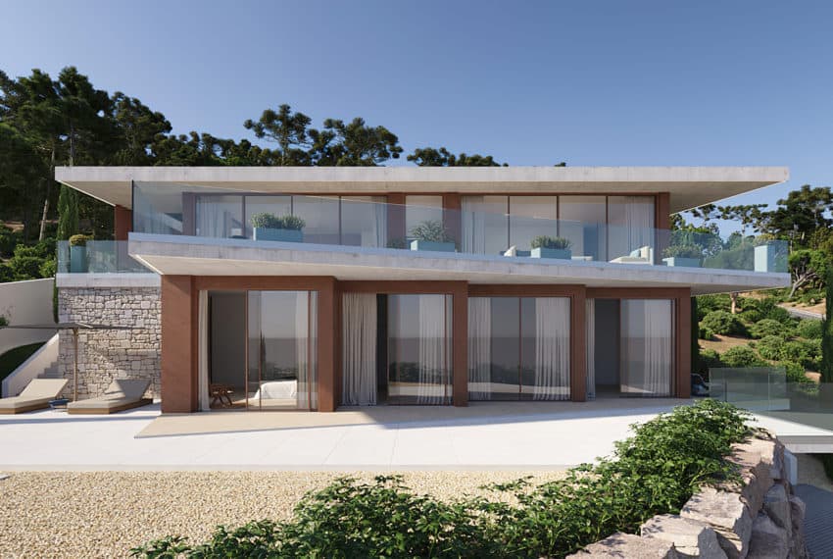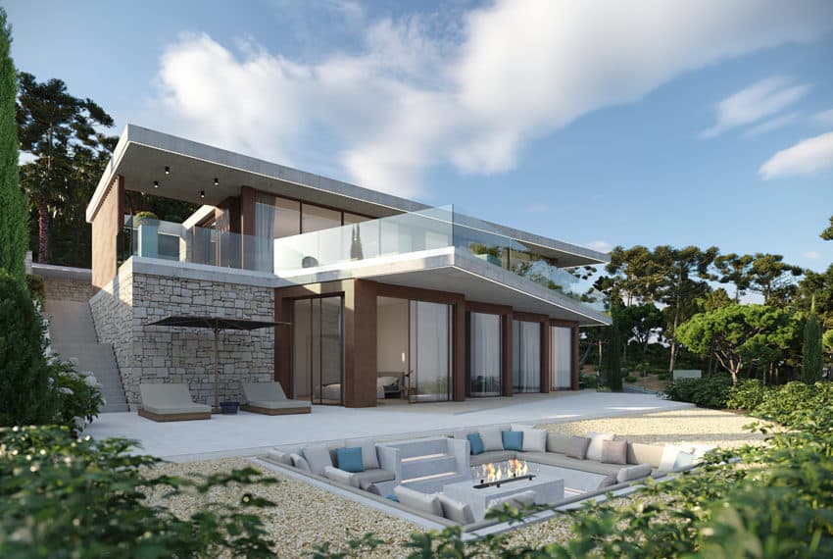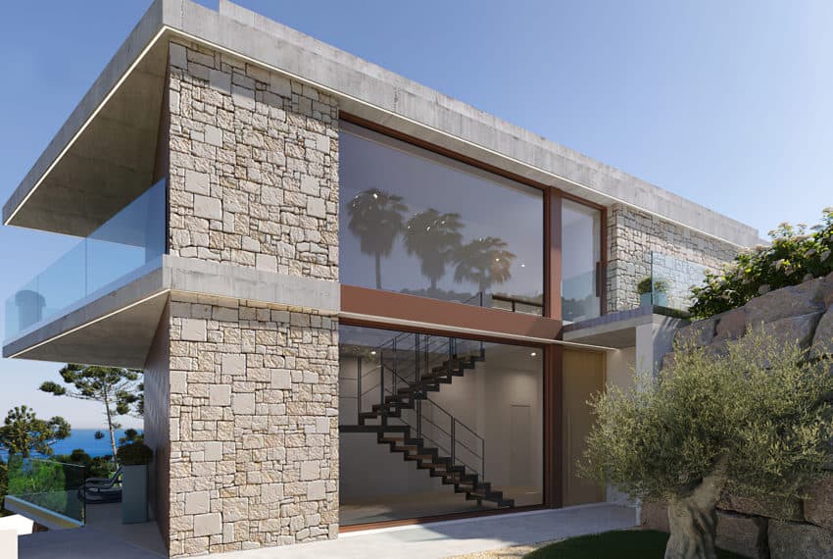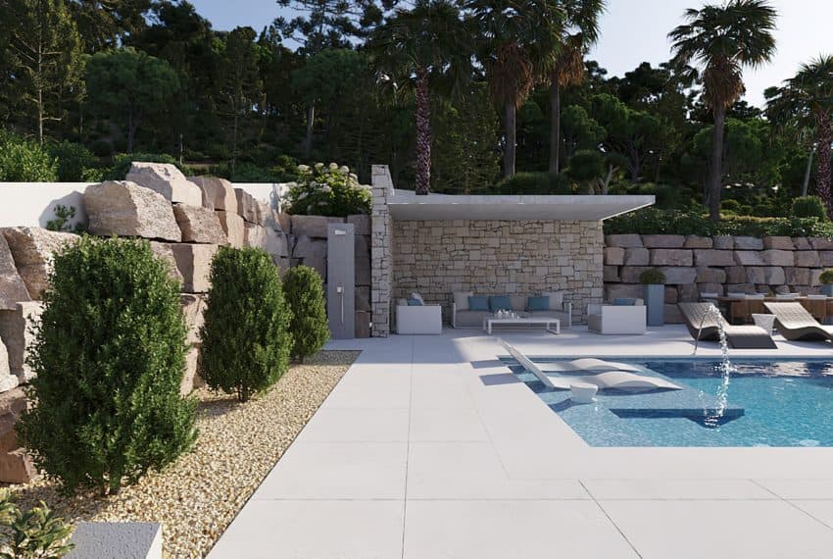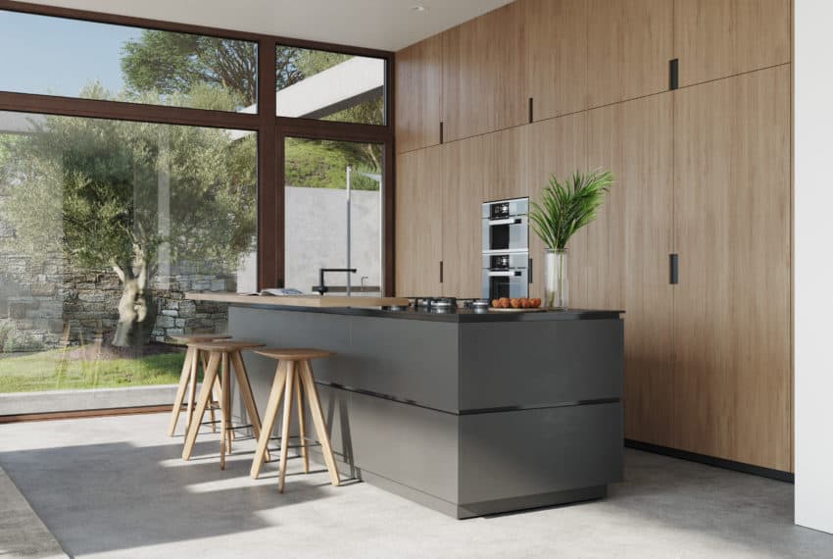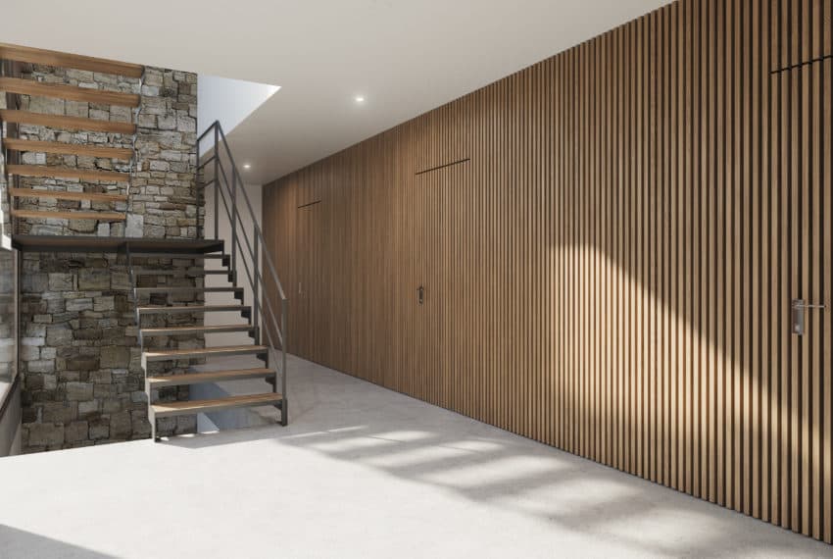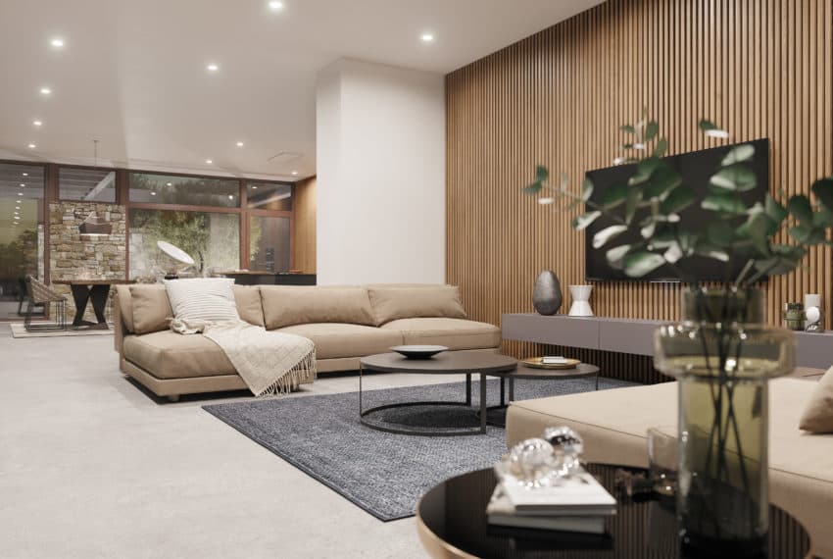Descripción
We begin the marketing and construction of what will undoubtedly be one of the best houses in El Mirador de Sant Andreu de Llavaneres. Located on a corner plot, in the upper part of the development, with a surface area of 2180 m2. The 360º views are simply spectacular, the sea covers almost 180º of the view, and the other 180º are of a spectacular forest. As it is a corner plot, it only has neighbours on one side and the design of the house has been thought out for absolute privacy.
But it is not only the views and the location that are impressive, this house is the result of countless hours of design by the architect and the construction team, a house where every single centimetre has been thought of,
Let’s talk now about the house, fully functional, avant-garde design, high energy efficiency and high quality finishes, Ruben the developer wants you as a customer to choose each and every one of the finishes of your future home, so the entire team of Domain Systems will accompany you in each phase of construction.
The thoughtful distribution on 2 floors plus garage, which defines 2 clearly differentiated environments, day area and night area, gives the house a great functionality.
In the basement we have a garage for 6 cars, and a storage room that is always very useful.
The accesses to the house, both through the direct entrance from the car park and through the main door, lead us to a spectacular living-dining room of 65 m2. Fully integrated in this ambience is the kitchen-diner, with a central island that could satisfy the whims of the most experienced chef. We finish this main floor with a bathroom.
On the lower floor there are 4 double bedrooms (three of them en suite) and two bathrooms.
For its perfect integration in the environment, the house is surrounded by landscaped areas, and the views to our beloved Mediterranean Sea have been prioritized.
Its traditional construction with concrete structure, flat roofs and brick walls, together with its design based on straight lines and use of space, essentially follow the style that characterises its developer, but with its particularities that make each house in the development a unique home.
Its finishes will not disappoint either, to be chosen by the new owner from a wide range.
And all this without forgetting energy efficiency: aluminium exterior carpentry with thermal break, double-glazed windows, underfloor heating by aerothermal energy, air conditioning with heat pump, domestic hot water production (DHW) by means of renewable energies and low consumption lighting.
IF THIS DISTRIBUTION DOES NOT CONVINCE YOU, DO NOT WORRY, WE CAN ADAPT THE DESIGN TO YOUR NEEDS.
Let’s talk about the urbanization, if something characterizes this fantastic urbanization, its name indicates it, and it is that “El Mirador” enjoys incredible views to the sea. Views that have made the architects of the area fall in love with the area and have inspired them to create homes with a unique design characterised by straight lines and cubic volumes.
But it is not only the views and the design of the homes that make “El Mirador” such a spectacular development. Its proximity to the village which contrasts with the privacy of the houses, its south facing orientation which provides sun all day long to its plots, the size of the plots and above all its surroundings, make any home built there exclusive.
A great project, waiting for you!
Translated with www.DeepL.com/Translator (free version)


